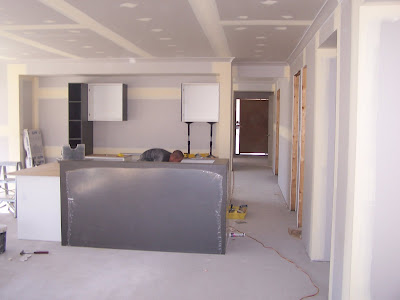All tiling has been done in wet areas and kitchen splashback, also our garage door was installed and electrical fit off complete.
We were about to leave and I wanted to do another lap around the house and by luck our SS rocked up which was great as he let us into the house quickly to show us what work had been done, and what was to follow, unfortunately I left my camera inside the car so no pictures this week.
We were informed by our SS that a representative from Austral Bricks was coming to inspect our bricks sometime this week and hopefully come up with a solution on how to fix these bricks.
Here are picutres I took of our Bricks a few weeks back.
This is what colour our brick are meant to look like after cleaning, as this is a patch from one part of a wall.
This is what some bricks look like throughout the whole house, discoloured with an orange colour coming through it and crackes in the bricks.
Here is a pic of a wall where you can see the diffrence between the bricks
Can you spot the diffrences?
























